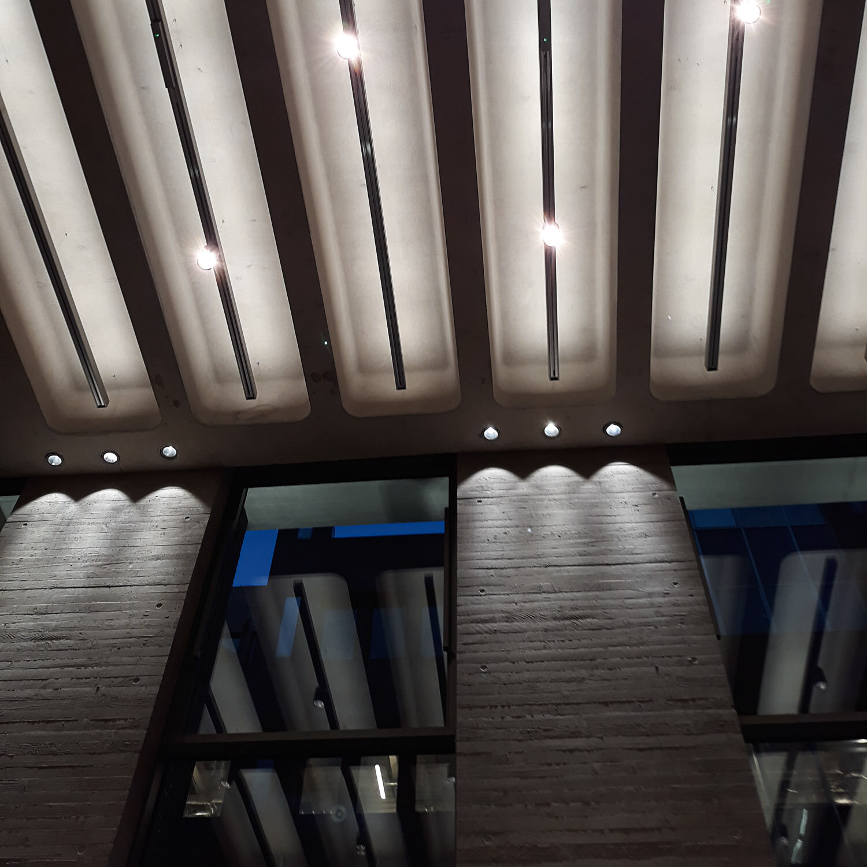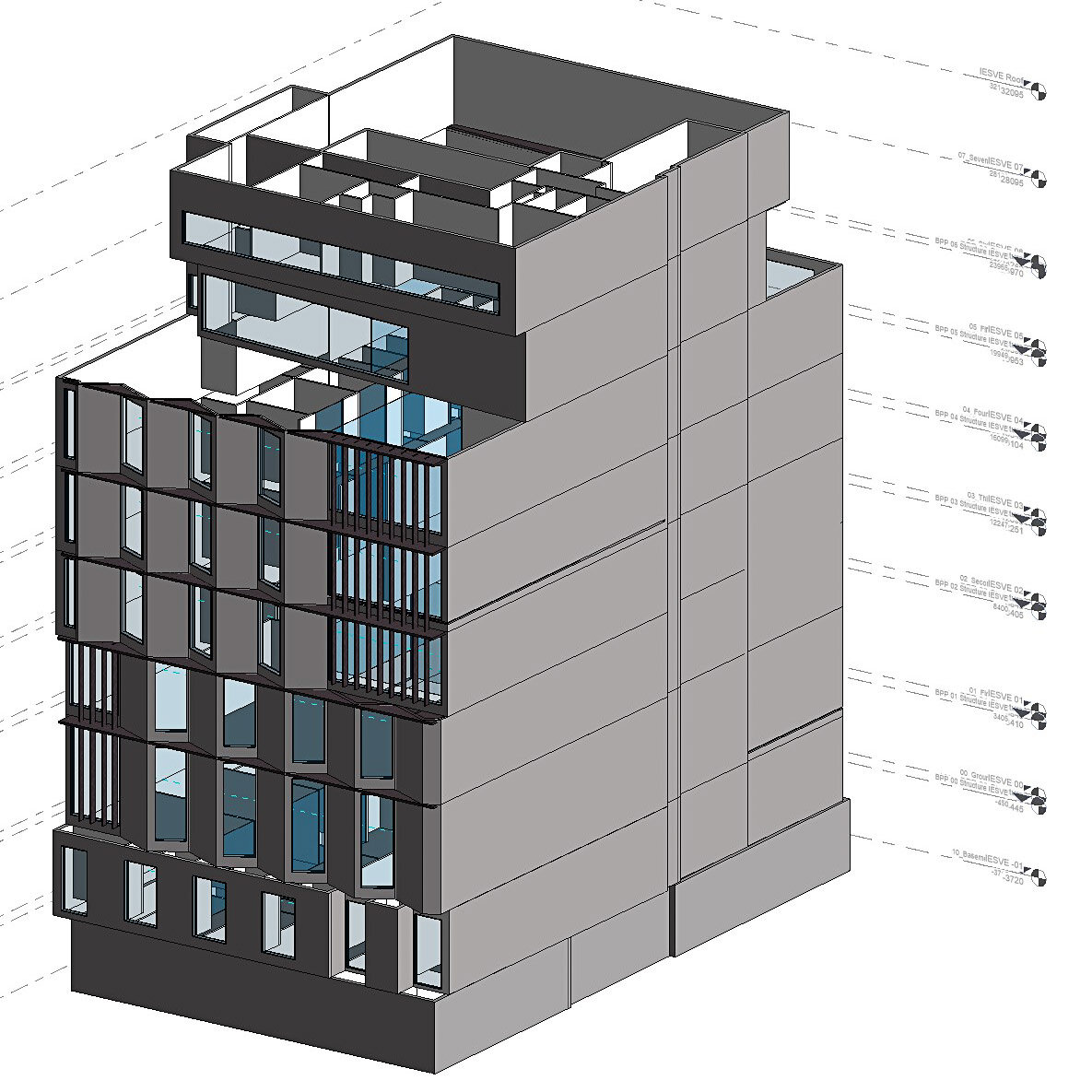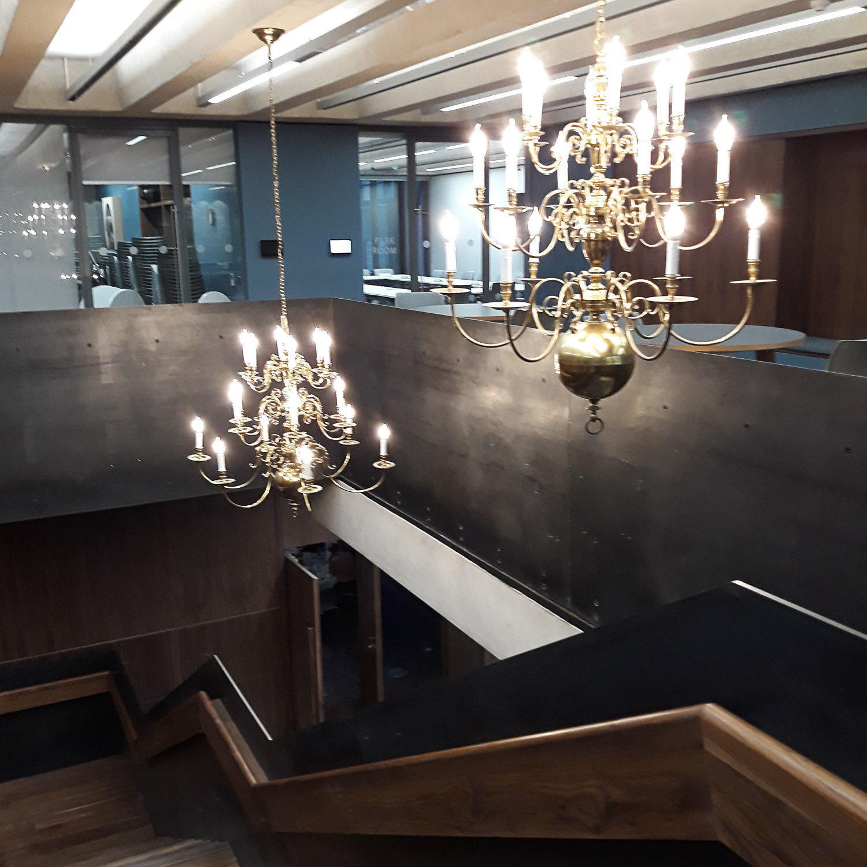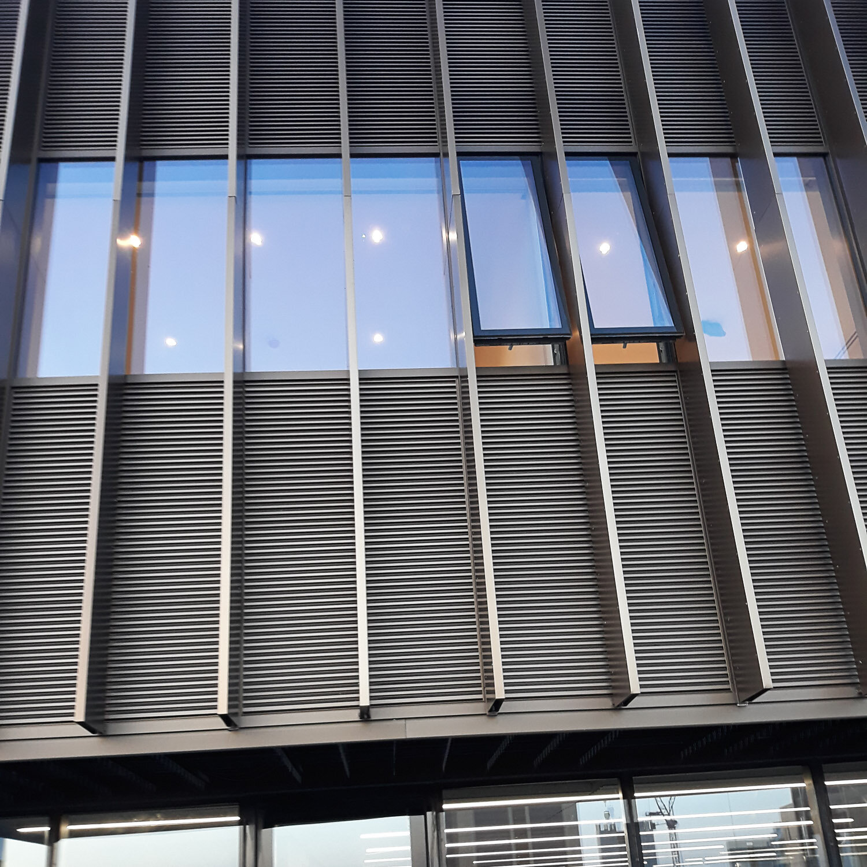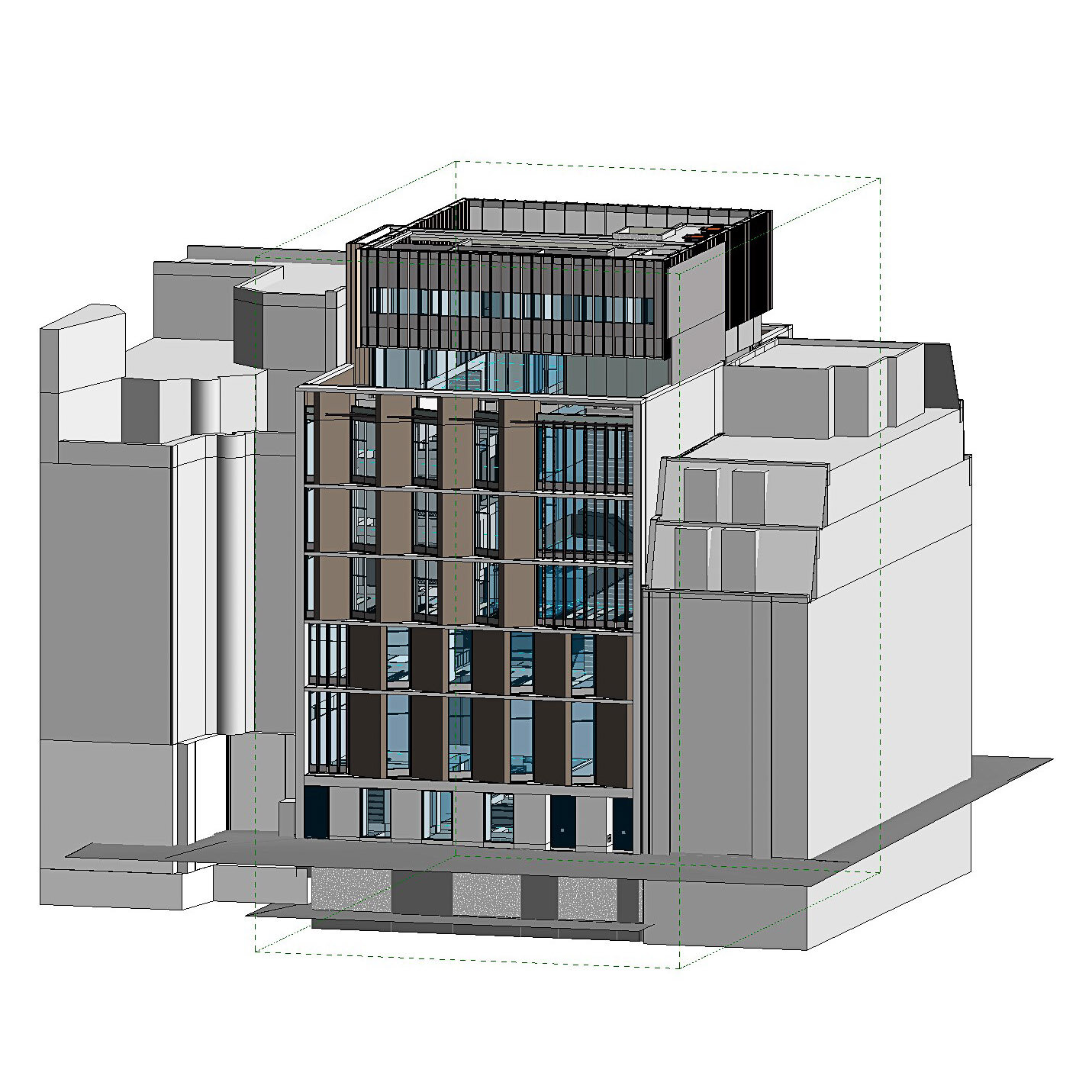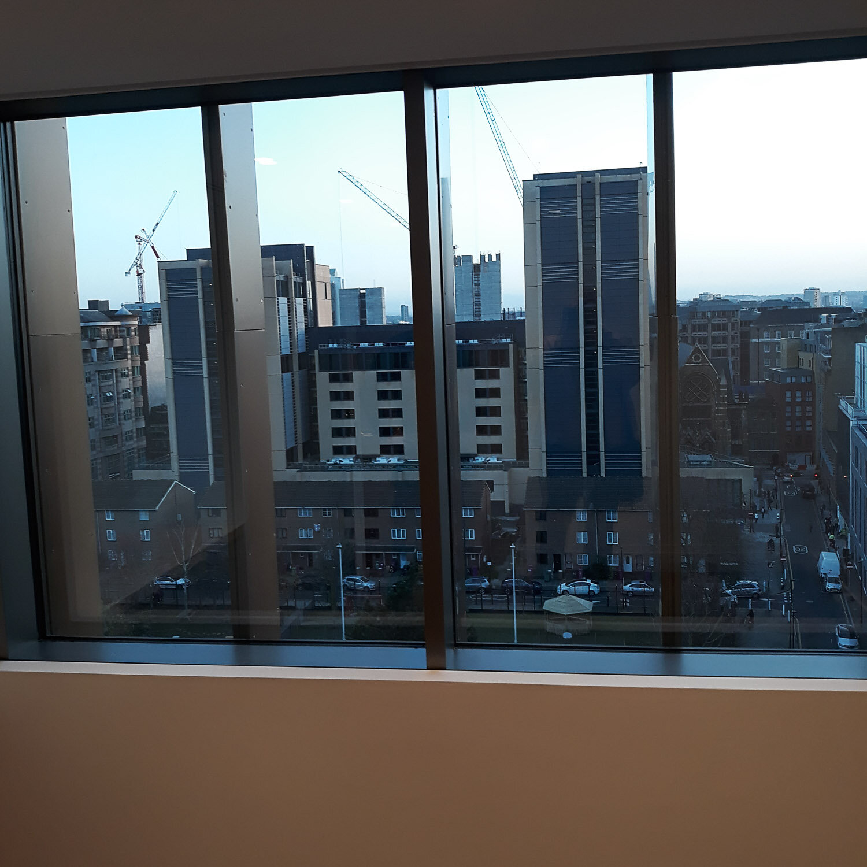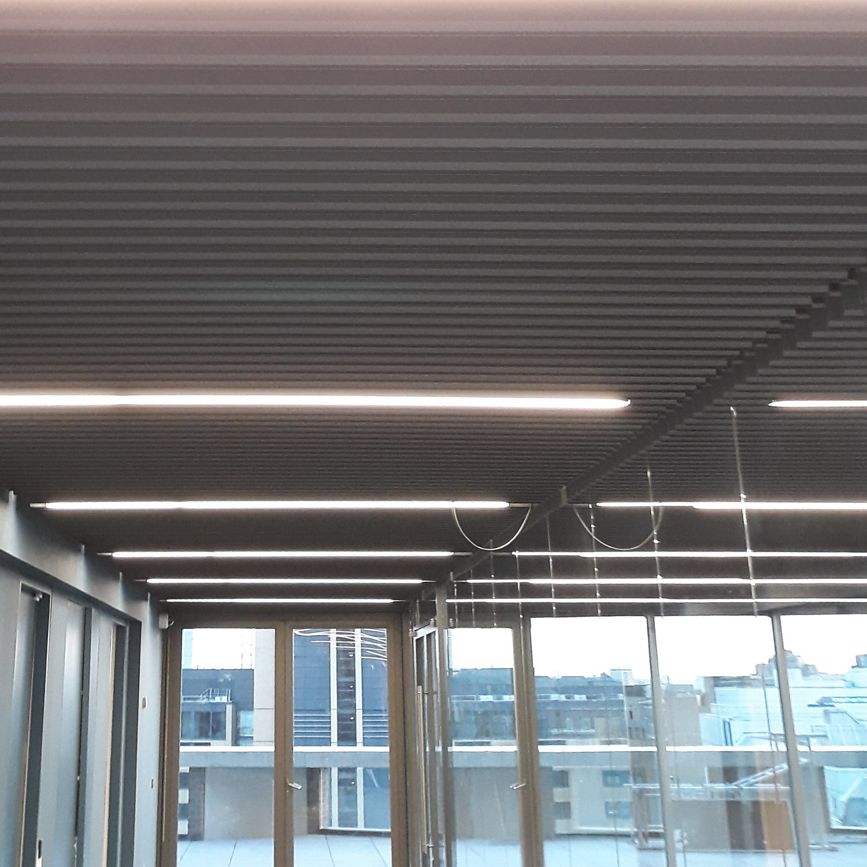Royal College of Pathologists, London (£16.9m)
SBEM, EPC, Daylighting
The purpose-built development, located on Alie Street, London E1, was designed to serve staff as well as expand upon the College’s wide range of academic events, activities and conferences.
Spread across 9 storeys, the development boasted a double-height entrance atrium, floor-to-ceiling windows to maximise the amount of available natural light, as well as various function rooms and lecture theatres.
The unique seventh floor design consisted of a self-contained accommodation unit incorporating a private office space, designed to be used by the College President or notable officers.


